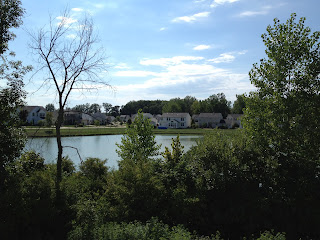August 29, 2012
Wednesday was our mechanical walk-through, which is where we make sure that the plumbing, electrical and other mechanical items are what we were expecting. My dad came with us since he has some knowledge of construction.
Overall, the work was very good. The contractors installed everything properly, and almost nothing needed to be corrected. We found a couple of wood pieces that had been cut off to install the HVAC system that Jason (the construction manager) knocked down for us (they just never got removed after they had been cut) Leaving them there could result in a rattling noise every time the heat or air conditioning was on.
In addition, my husband and I had discussed where we would like to put up a baby gate in the future, and there really weren't any spots where the 2x4s were across from each other in the walls. Jason offered to add a 2x8 in the wall so that we had better support for a pressure-mounted gate. He also suggested doing the same thing at the top of the staircase (great idea!).
I'm sorry for no pictures today, but I was just too tired yesterday and today they had a large crane unloading drywall, so I skipped the stop at the house to stay out of their way.











