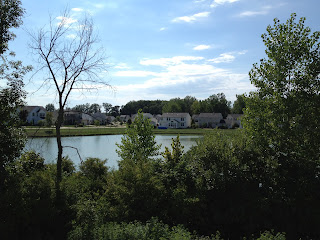Monday, October 15
Well, we had the walk-through on Friday, and we discussed some finishing items that needed to be touched up. Here is what I can remember of the list and any updates I found after stopping by on Monday afternoon.
- paint touch ups everywhere, especially the basement (all paint touch ups were done. I found one spot we missed during the walk-through, but I can touch that up myself since they gave us the extra paint)
- Railings/spindles still need to be stained and finished. [This is still not done, but it looks like they were working on it today]
- Master linen closet doors were damaged. Jason offered to replace them, since paint would not fully cover the issues. [Done!]
- Furnace-possible gas leak, need filters [Done!]
- Cabinets-touch up stain and align cabinet doors [to be completed]
- Tempered glass window needs to be moved to the proper place [to be completed]
- Touch up paint on front door [Done!]
- Fix lump in basement carpet [to be completed]
- Add outlet in pantry [done]
- Nail side of cabinet in kitchen [Done!]
- Insert screw covers in back slider [Done!]
- Finish installing doorknobs [Done!]
- Reverse two switches [Done!]
- Adjust closet doors [Done, but I'm not totally satisfied with one of them]
- Repair sidewalks [They were cracked during grading; this may be done in the spring since the weather is much cooler now and the grading on our property may not be totally finished.]

































